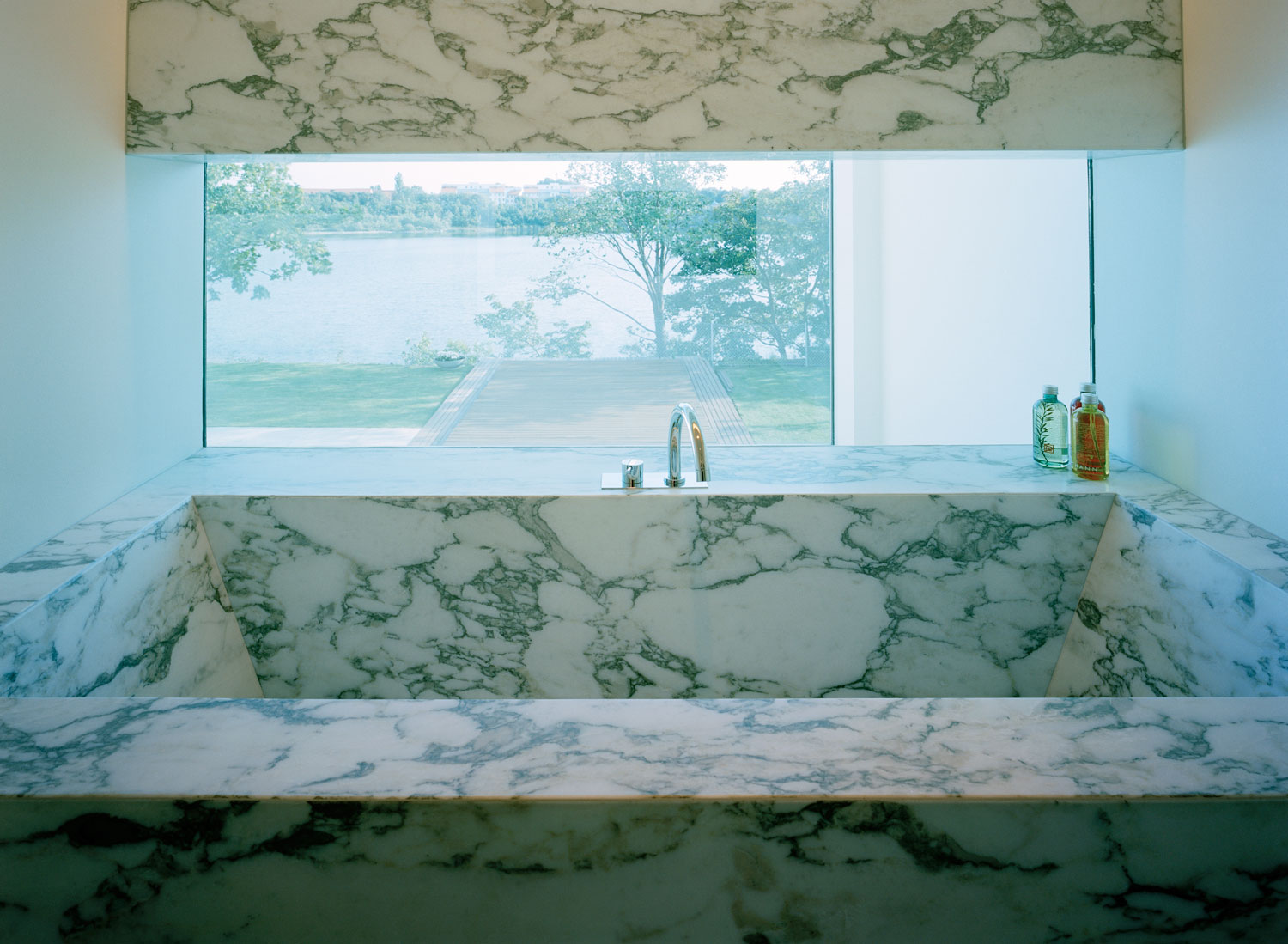









villa m2, 2008
Villa M2 looks out over a lake that is a former lime quarry. The north entrance faces a road. It is designed as a closed volume, which acts as a buffer against street noise. The west-facing façade is more open, incorporating retractable wall pocket windows facing the lake. Azul Bateig is used throughout the ground level, integrating interior and exterior. The open-plan kitchen, lounge and dining area was designed as a social area.
A cantilevered section accommodates the master suite. The bedroom is dominated by a fixed panoramic window overlooking a lake. The ensuite bathroom is situated in a cube within the bedroom. Clad in arabescato marble, the intention was to create a luxurious space with total privacy.