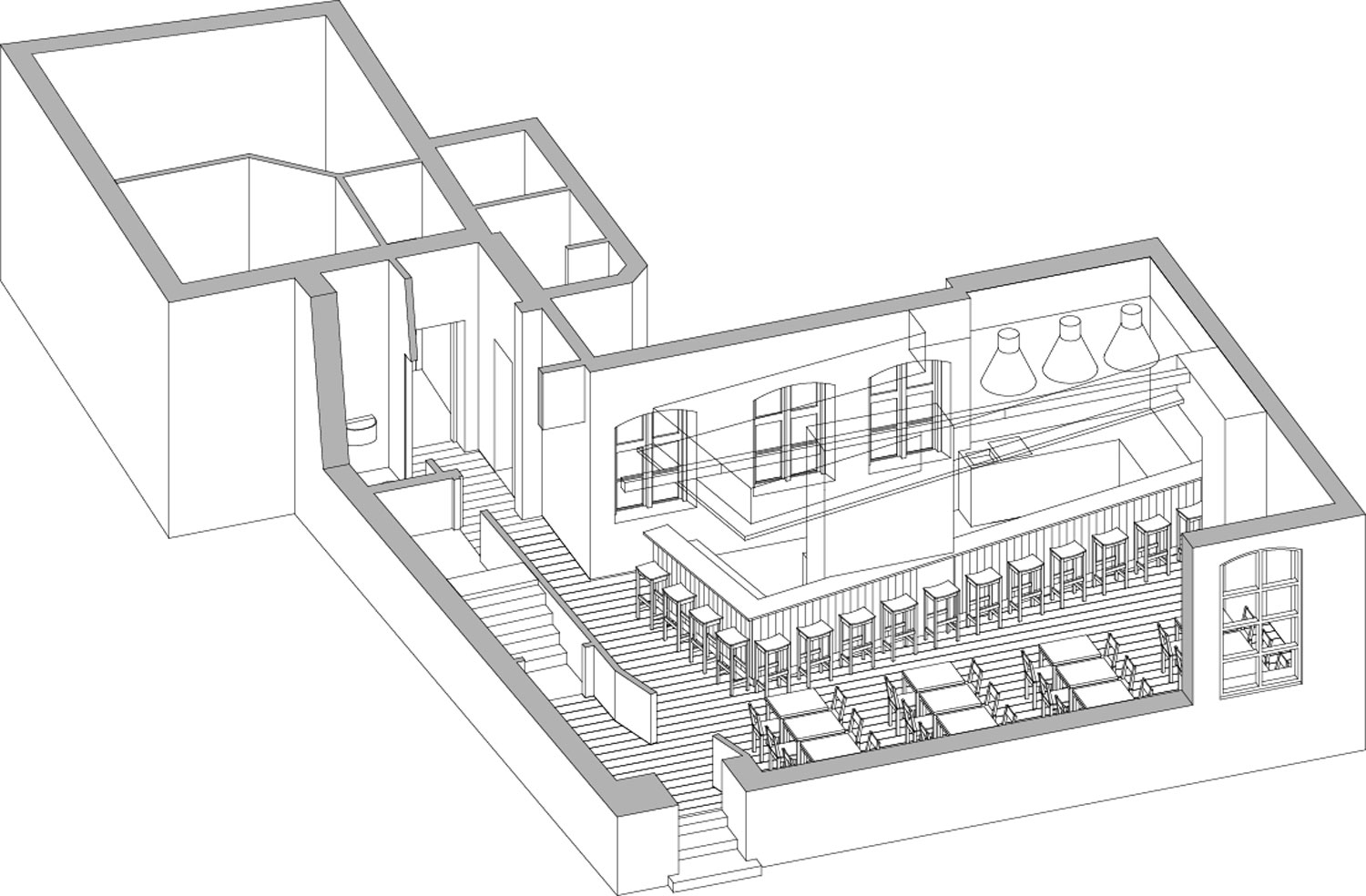






Izakaya Koi was based on the concept of a traditional Japanese izakaya. The kitchen is integrated into the bar area, with a long counter that divides it from the 70 m2 dining room placed diagonally. Its positioning accommodates a longer bar and the corner of the bar creates a meeting point for guests, where they can talk to the staff before sitting at their table or have a quick drink. The wider space at the back of the bar also creates an area for socialising.
The original pale green colour scheme was inspired by traditional celadon-glazed ceramics. Ash furniture complements the subtle palette. High stools along the bar allow guests to interact with and observe the kitchen. The arched design of the seat follows the Japanese theme. The main dining area is furnished with small metal and wood tables.