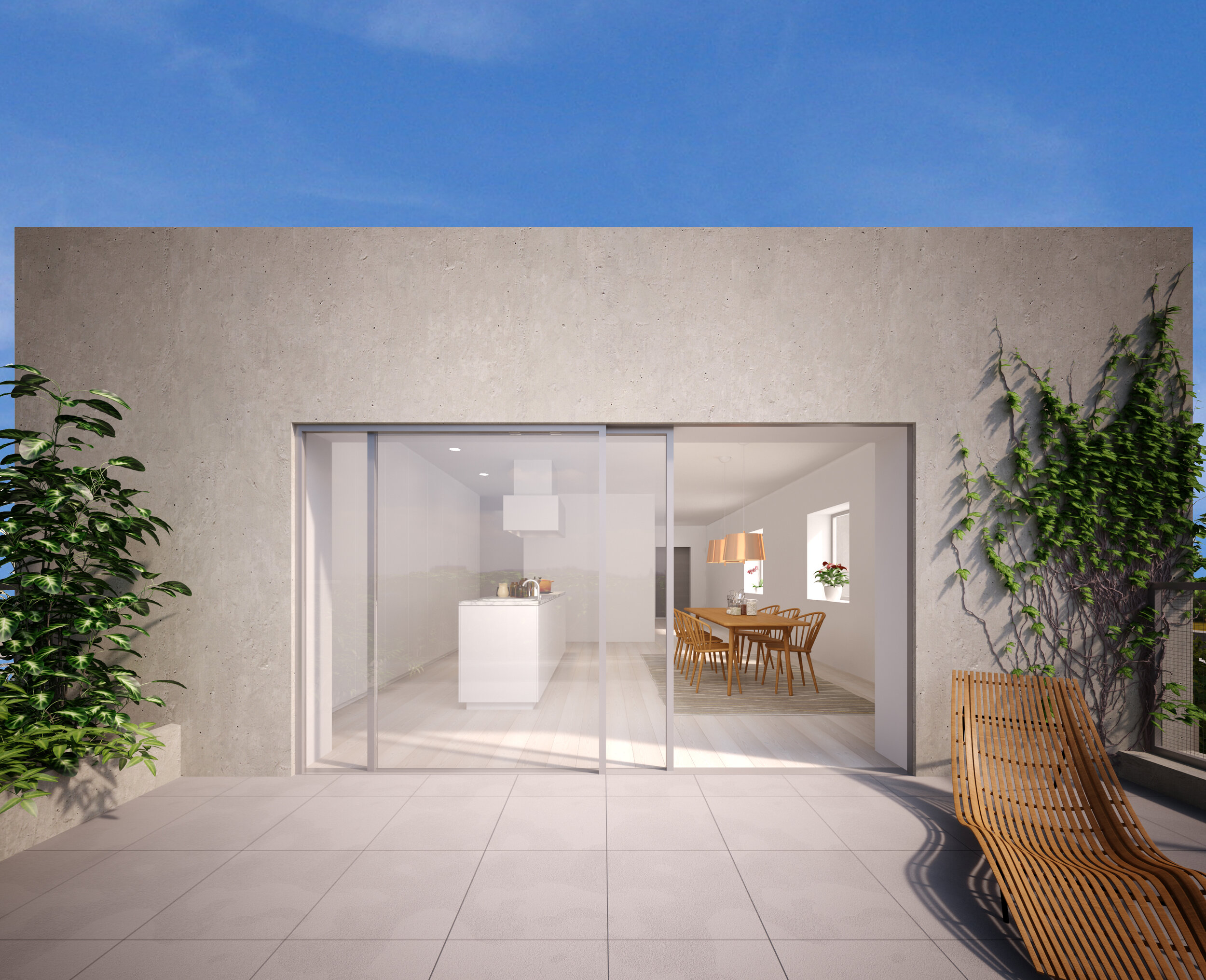










LEANDERKLOCKAN, 2020-21
Brf Leanderklockan is a residential development in the northern part of Ystad's new Trädgårdsstad district. The plan consists of three separate blocks containing six apartments. Apartments range in size, from 79 sqm to 143 sqm, each with a unique layout that includes features such as double ceiling height volumes with mezzanine floors. Many of the apartments also have a separate entrance on each level, offering a range of possibilities, such as work/live spaces or generational living. Ground floor apartments have double-height sliding window sections measuring up to 5.2m high, which open out to a northwest-facing private patio, while apartments located on the second or third floor each have their own terrace and/or balcony.