
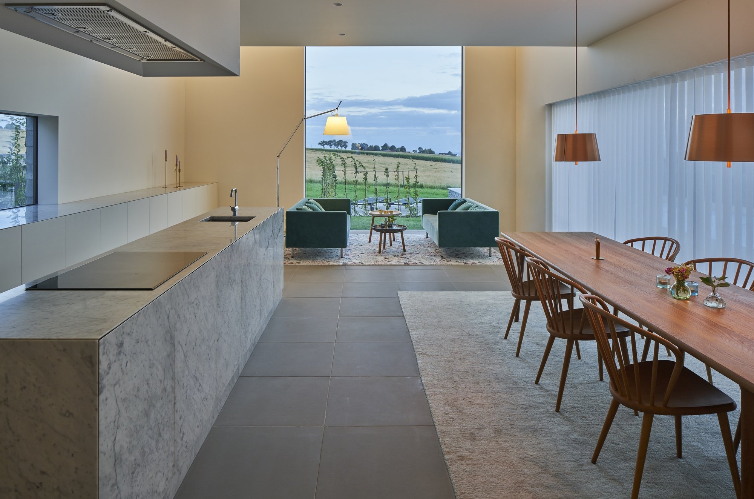
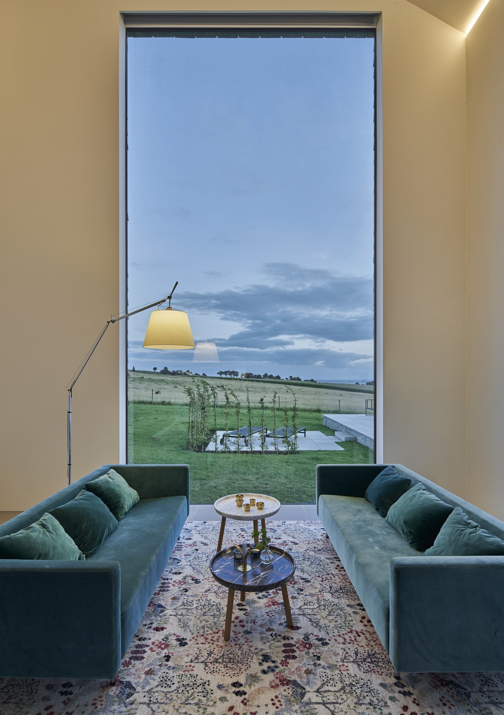
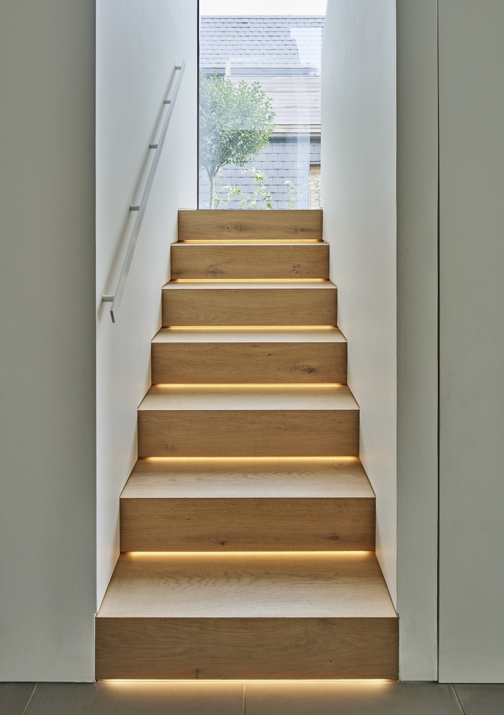
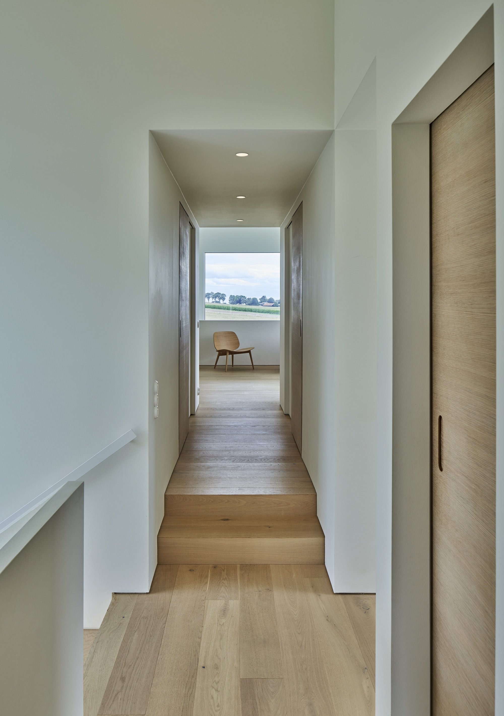
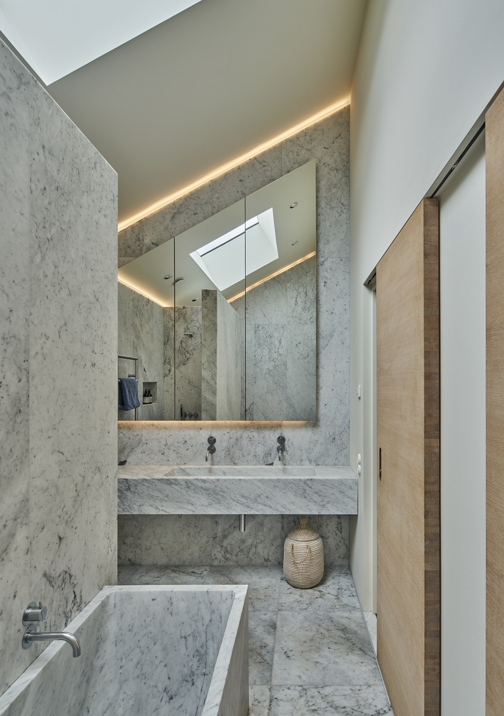
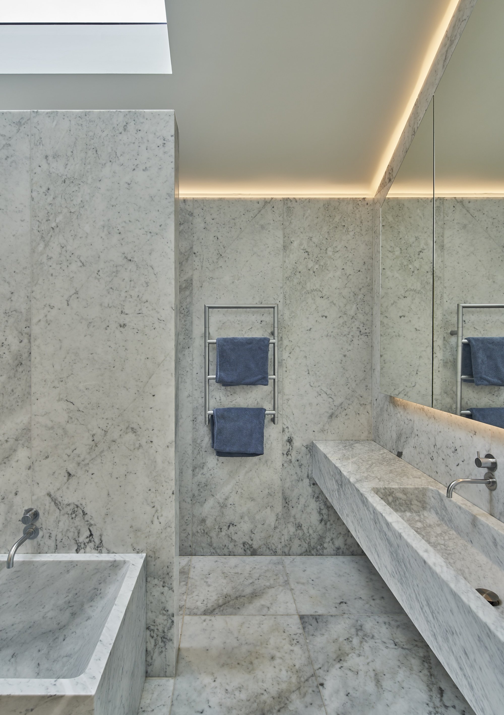
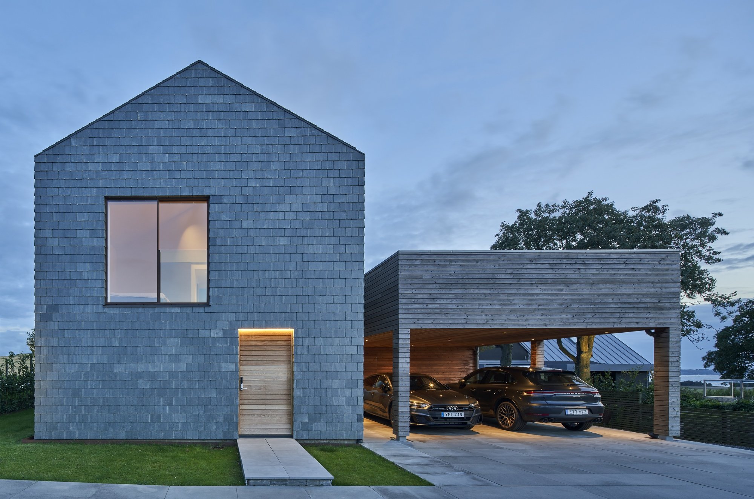
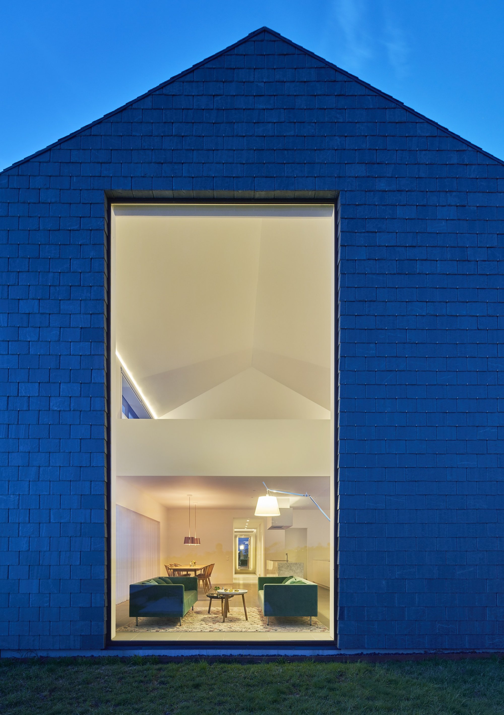
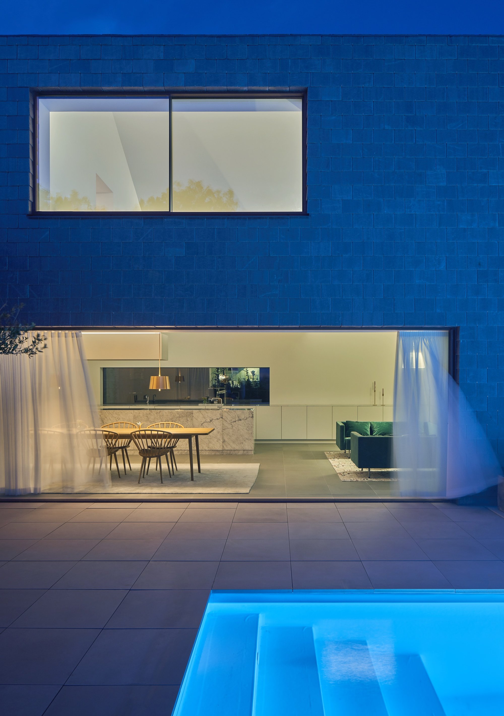
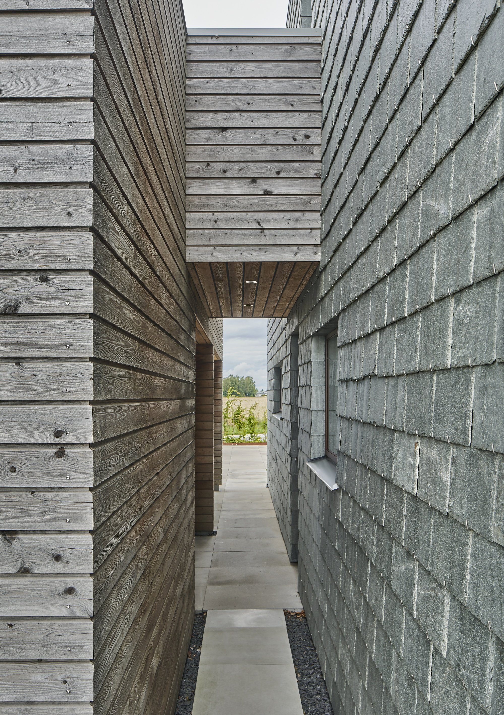

Villa L4 is a family home in southern Sweden looking out at the Öresund strait. The house sits on a south-facing plot and measures 240 square metres. Its façade is clad with green slate tiles, reminiscent of old Swedish farm buildings. Upon entering the home, the visitor is led down a corridor that reveals a large open-plan kitchen/dining and living area, set against the backdrop of a 6 metre high window.
The kitchen is dominated by a long island and to the right is the dining area which is dominated by a 3.5 metre-long solid oak Miss Holly table, also designed by Jonas. Beyond the kitchen and dining area, the room opens out into the living area, revealing a double-height ceiling space that makes the impressive space even more dramatic. Just outside the main living area, a 15 metre-long swimming pool and terrace, paved with the same grey sandstone slabs as the interior to create a seamless transition to the outdoor space.
Upstairs, at the end of the corridor, a mezzanine area inspired by the “alrum”, popular in Scandinavian homes, overlooks the living room below. It shares the view and daylight of the enormous window below. Also upstairs, the carrara marble master bathroom features a solid stone bathtub.