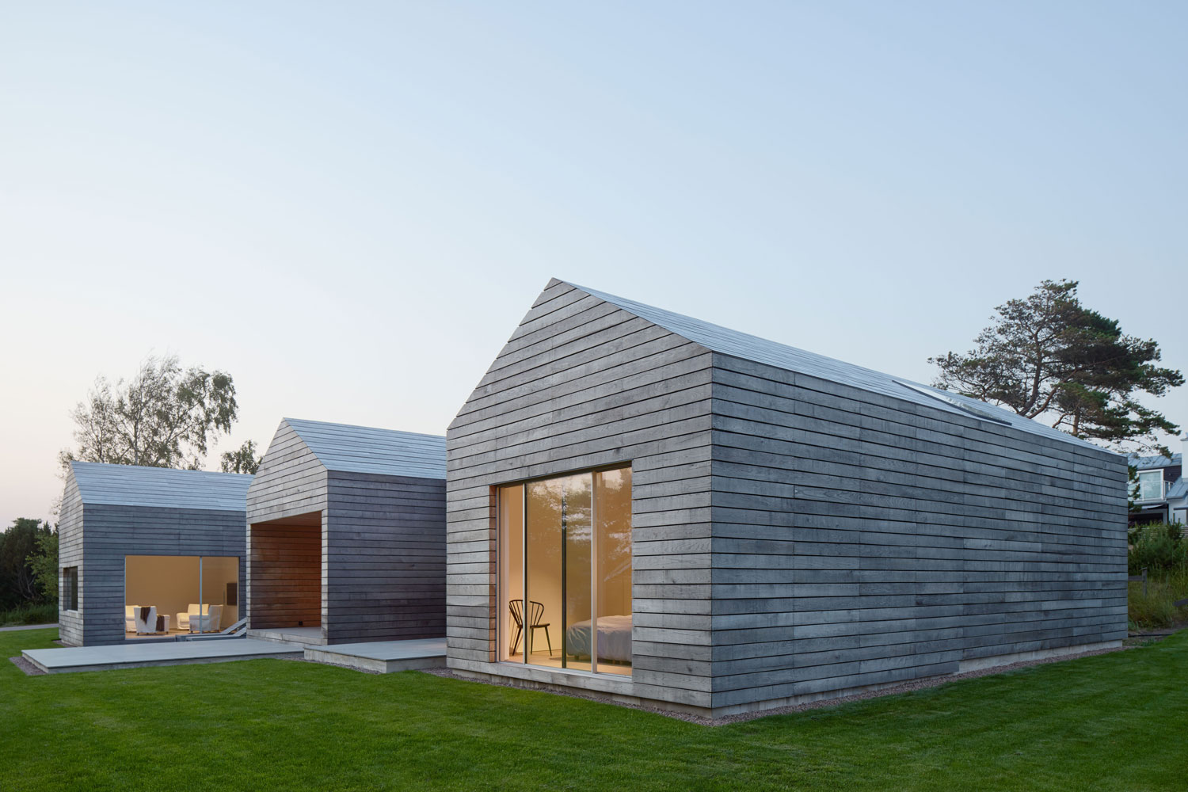

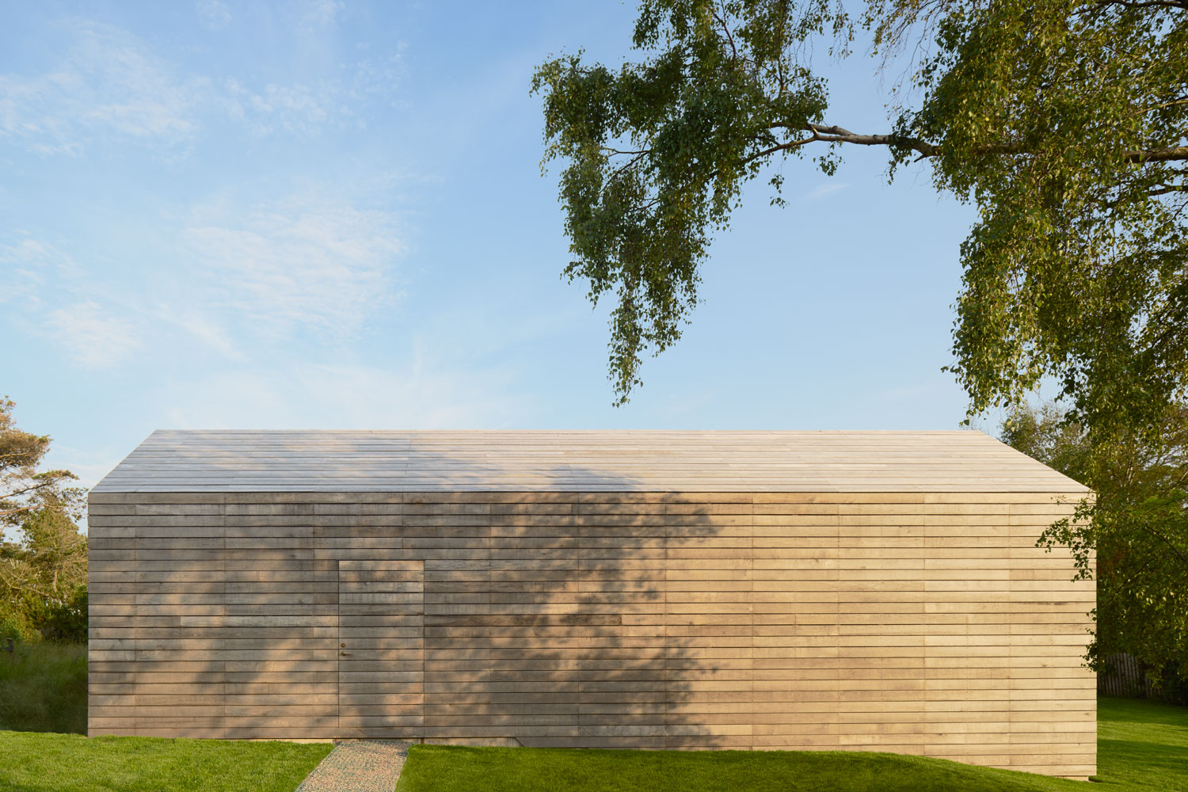


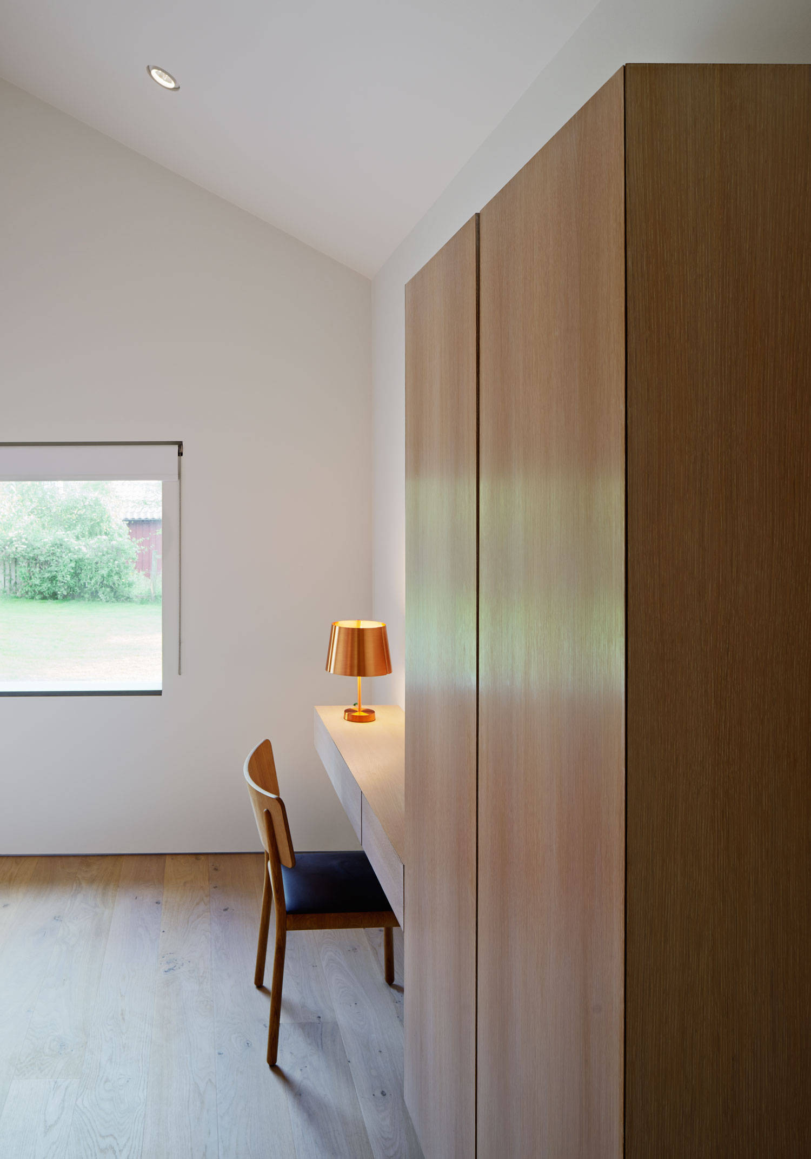
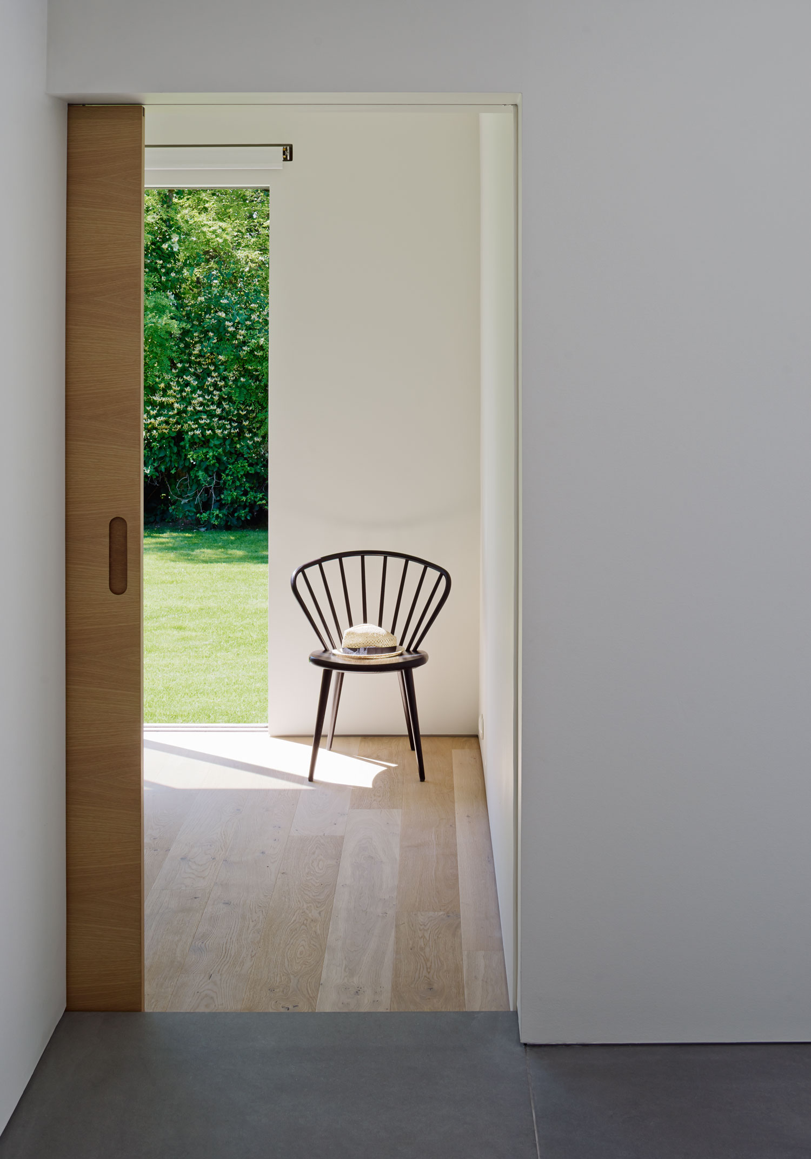
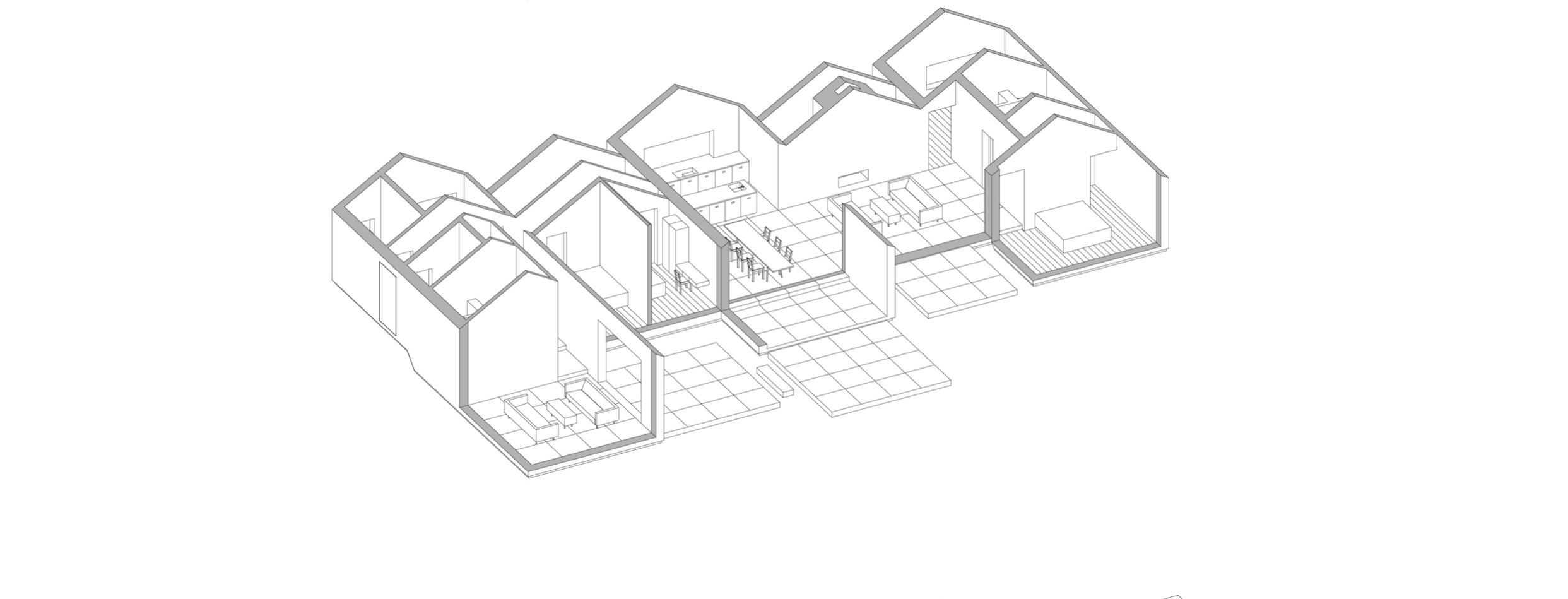


VILLA N1, 2014
The single-family summerhouse, which is situated on the west coast of Sweden, draws on the vernacular of the region, renowned for its wooden barns with horizontal planks.
It comprises five interconnected pavilion-like volumes, organised in a sequence. The children’s bedrooms and master bedroom sit at either end of the main communal areas. Inspired by the typology of the traditional pitched-roof barn, its language is more modernist. The objective was to create a building that is rooted in history, while at the same time is totally modern.